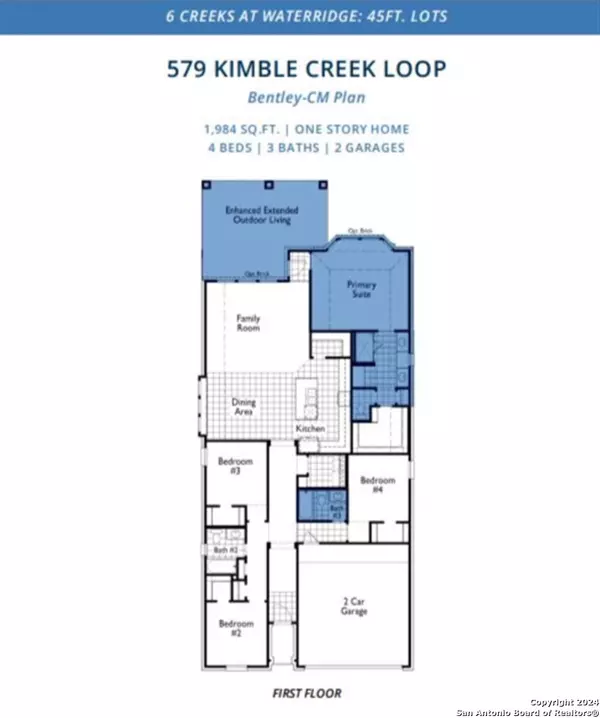For more information regarding the value of a property, please contact us for a free consultation.
579 Kimble Creek Loop Kyle, TX 78640
Want to know what your home might be worth? Contact us for a FREE valuation!

Our team is ready to help you sell your home for the highest possible price ASAP
Key Details
Property Type Single Family Home
Sub Type Single Residential
Listing Status Sold
Purchase Type For Sale
Square Footage 1,984 sqft
Price per Sqft $234
Subdivision 6 Creeks At Waterridge: 45Ft.
MLS Listing ID 1807346
Sold Date 11/18/24
Style One Story
Bedrooms 4
Full Baths 3
Construction Status New
HOA Fees $91/ann
Year Built 2024
Annual Tax Amount $1
Tax Year 2024
Lot Size 5,662 Sqft
Property Description
MLS# 1807346 - Built by Highland Homes - CONST. COMPLETED Sep 09 ~ Step into luxury with this popular model home plan with no front neighbor! Across from the community swimming pool and pond, this home is perfect for everyone! It has white brick with dark trim accents for a sleek modern look. A chefs dream with a gourmet kitchen including built in appliances and a 36in cooktop. Luxury wood flooring in all common areas including the primary bedroom! Oversized primary shower ILO tub. Upgraded designer tiles & Quartz countertops throughout. Enhanced Extended outdoor living with added gas drop for additional entertaining space! Matte Black door hardware, lighting, and plumbing fixtures, Smart Home features, cabinet hardware & upgraded landscaping all included! Don't miss out on this one, it won't last long.
Location
State TX
County Hays
Area 3100
Rooms
Master Bathroom Main Level 10X8 Double Vanity, Shower Only
Master Bedroom Main Level 16X15 Ceiling Fan, Full Bath, Walk-In Closet
Bedroom 2 Main Level 11X10
Bedroom 3 Main Level 11X10
Bedroom 4 Main Level 11X10
Kitchen Main Level 15X10
Family Room Main Level 19X15
Interior
Heating Central
Cooling One Central
Flooring Ceramic Tile, Wood
Heat Source Natural Gas
Exterior
Exterior Feature Covered Patio, Mature Trees, Sprinkler System, Wrought Iron Fence
Garage Attached, Two Car Garage
Pool None
Amenities Available Bike Trails, Clubhouse, Fishing Pier, Jogging Trails, Park/Playground, Pool, Sports Court
Waterfront No
Roof Type Composition
Private Pool N
Building
Lot Description Mature Trees (ext feat)
Faces South
Foundation Slab
Sewer City
Water City
Construction Status New
Schools
Elementary Schools Call District
Middle Schools Call District
High Schools Call District
School District Hays I.S.D.
Others
Acceptable Financing Cash, Conventional, FHA, Other, TX Vet, USDA, VA
Listing Terms Cash, Conventional, FHA, Other, TX Vet, USDA, VA
Read Less
GET MORE INFORMATION




