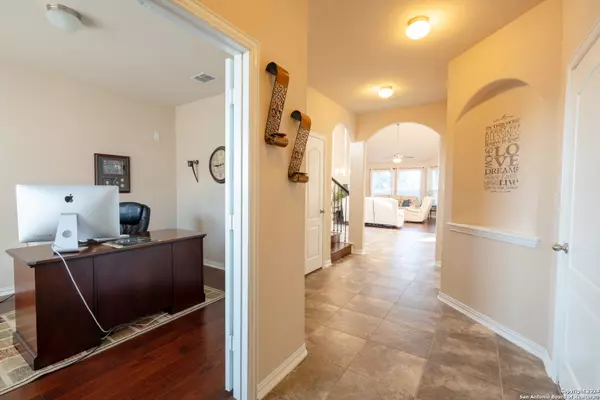7527 Presidio Haven Boerne, TX 78015
OPEN HOUSE
Sun Dec 08, 12:00am - 3:00pm
UPDATED:
11/23/2024 04:57 PM
Key Details
Property Type Single Family Home
Sub Type Single Residential
Listing Status Active
Purchase Type For Sale
Square Footage 3,024 sqft
Price per Sqft $162
Subdivision Lost Creek
MLS Listing ID 1817090
Style Two Story
Bedrooms 4
Full Baths 2
Half Baths 1
Construction Status Pre-Owned
HOA Fees $400/ann
Year Built 2016
Annual Tax Amount $8,399
Tax Year 2023
Lot Size 5,998 Sqft
Property Description
Location
State TX
County Bexar
Area 1003
Rooms
Master Bathroom Main Level 13X7 Single Vanity
Master Bedroom Main Level 16X15 DownStairs
Bedroom 2 2nd Level 13X11
Bedroom 3 2nd Level 14X8
Bedroom 4 2nd Level 12X11
Living Room Main Level 17X16
Dining Room Main Level 17X15
Kitchen Main Level 16X13
Family Room 2nd Level 17X16
Study/Office Room Main Level 15X11
Interior
Heating Central
Cooling One Central
Flooring Carpeting, Ceramic Tile, Wood
Inclusions Not Applicable
Heat Source Electric
Exterior
Exterior Feature Patio Slab, Covered Patio
Garage Two Car Garage
Pool None
Amenities Available None
Waterfront No
Roof Type Composition
Private Pool N
Building
Lot Description Bluff View
Faces South
Foundation Slab
Sewer Sewer System
Water Water System
Construction Status Pre-Owned
Schools
Elementary Schools Leon Springs
Middle Schools Rawlinson
High Schools Clark
School District Northside
Others
Acceptable Financing Conventional, VA, Cash
Listing Terms Conventional, VA, Cash
GET MORE INFORMATION




